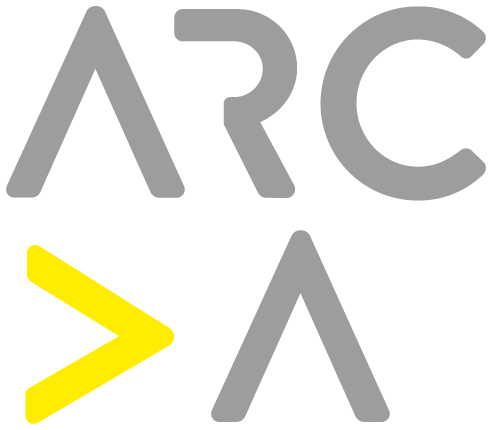This project provides a new 20 story headquarter building for KACST as an extension to their evolving campus masterplan. The tower provides an internal arrangement of stacked atria to facilitate social communication and physical interaction for their research community. The cores are strategically positioned to the east and west edges of the building to minimize solar gain, while the north and south elevations are perforated with a gradient of openings to allow for natural illumination of the feature atria space. ARC-A provided design and detail support to the LAVA team for all stages of the Design and Construction process.
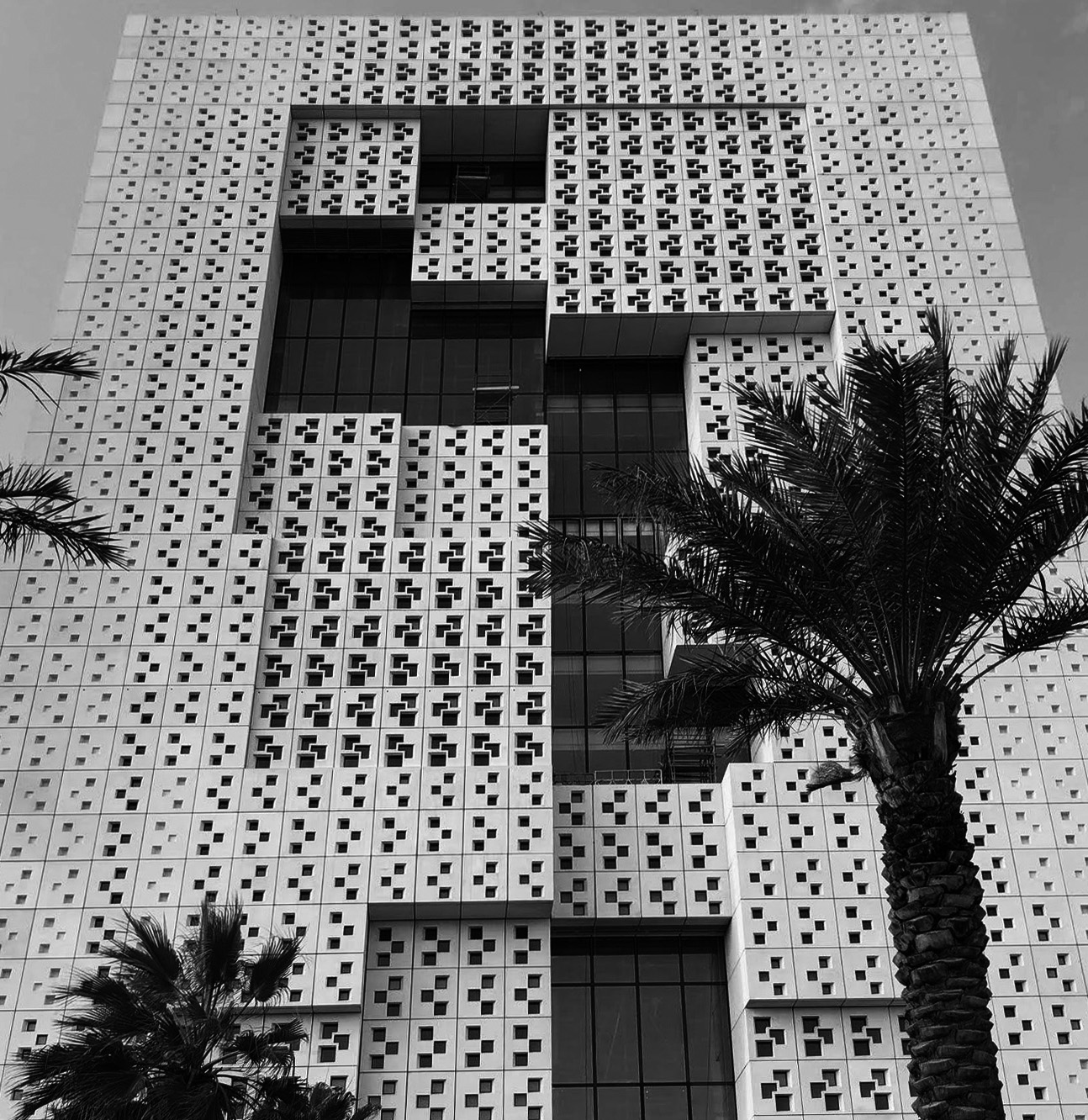
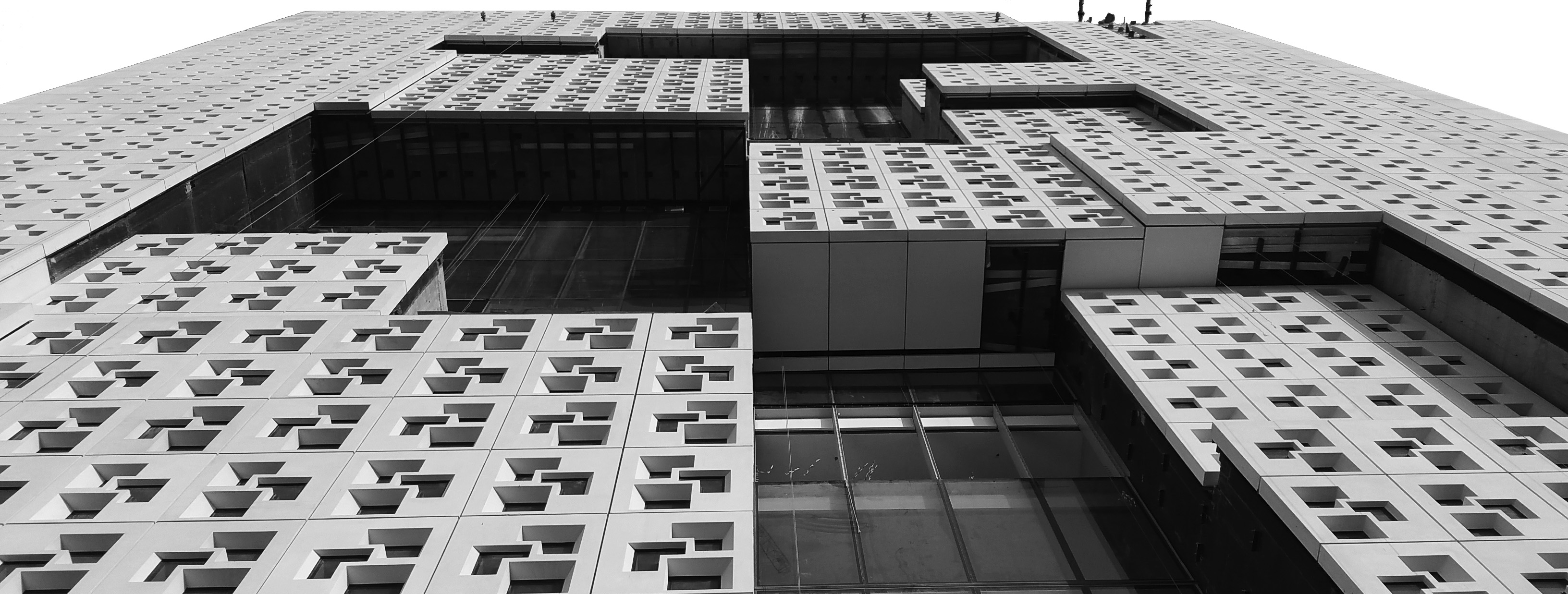
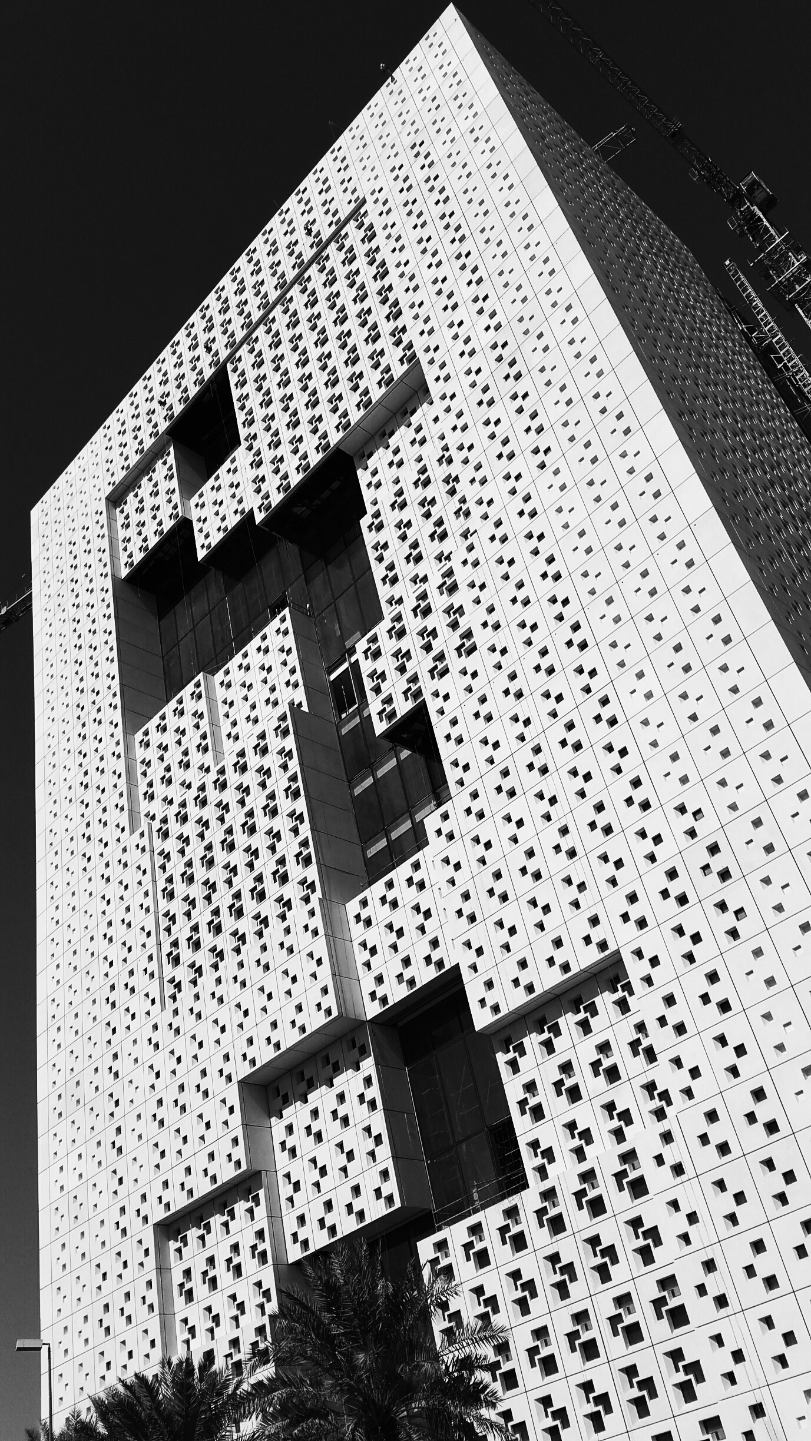
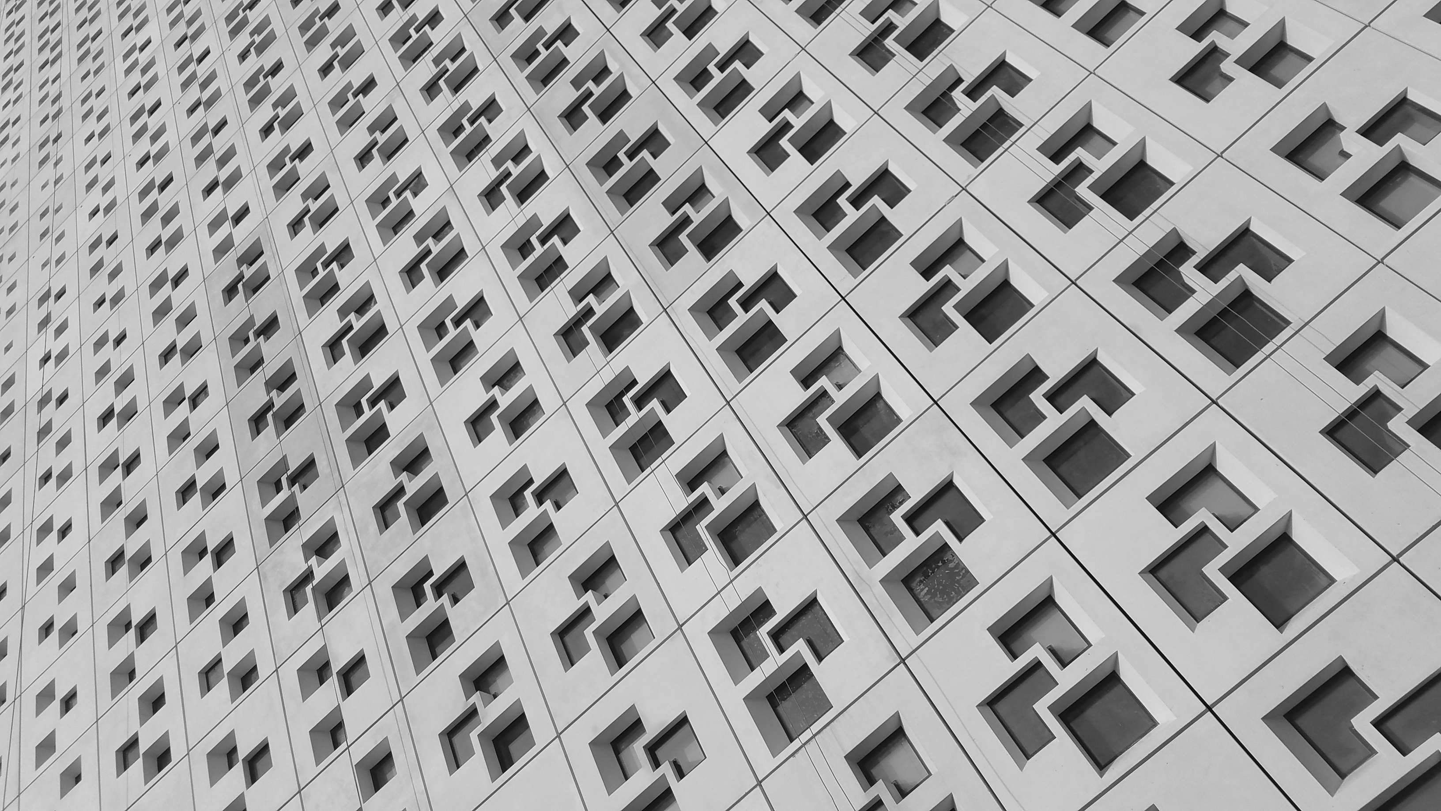
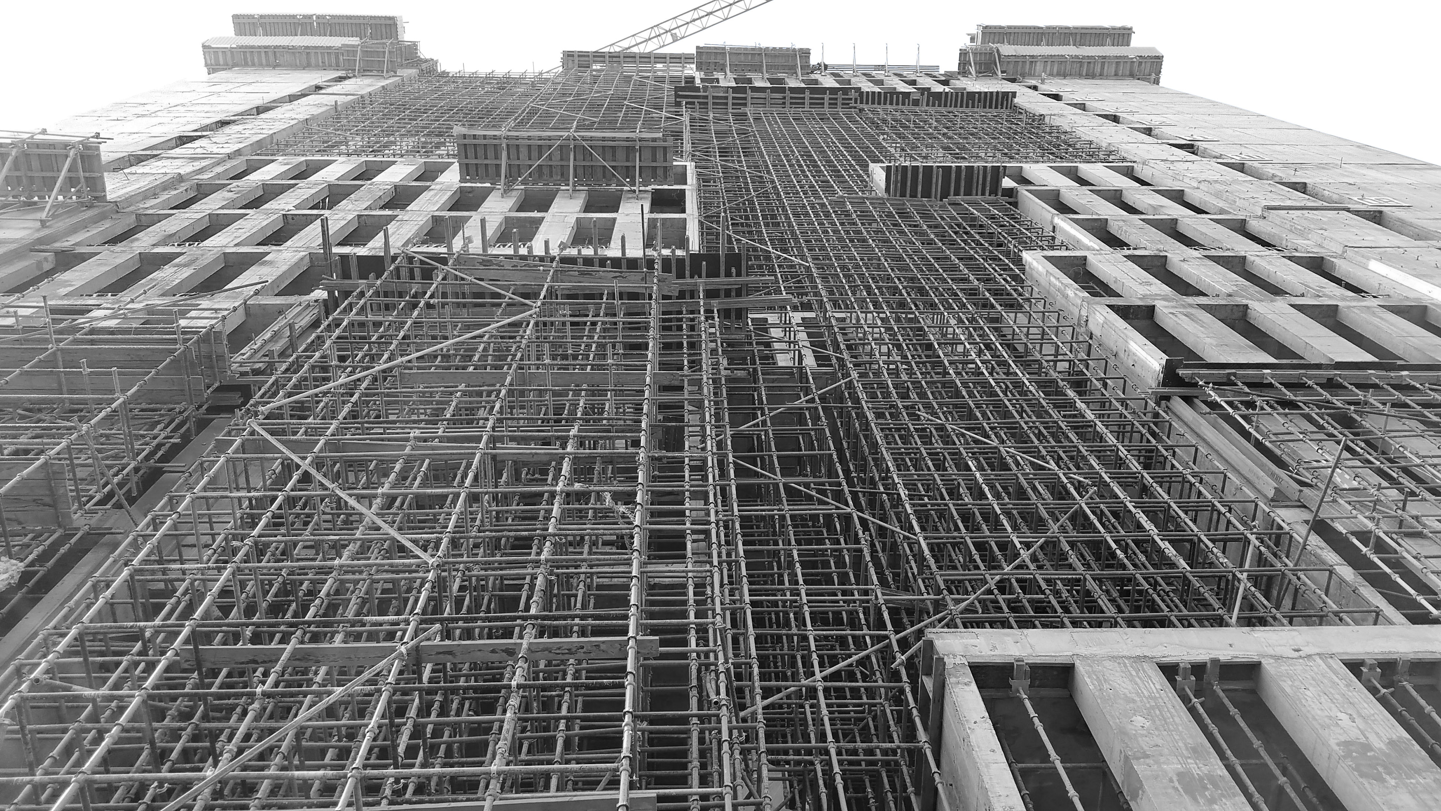
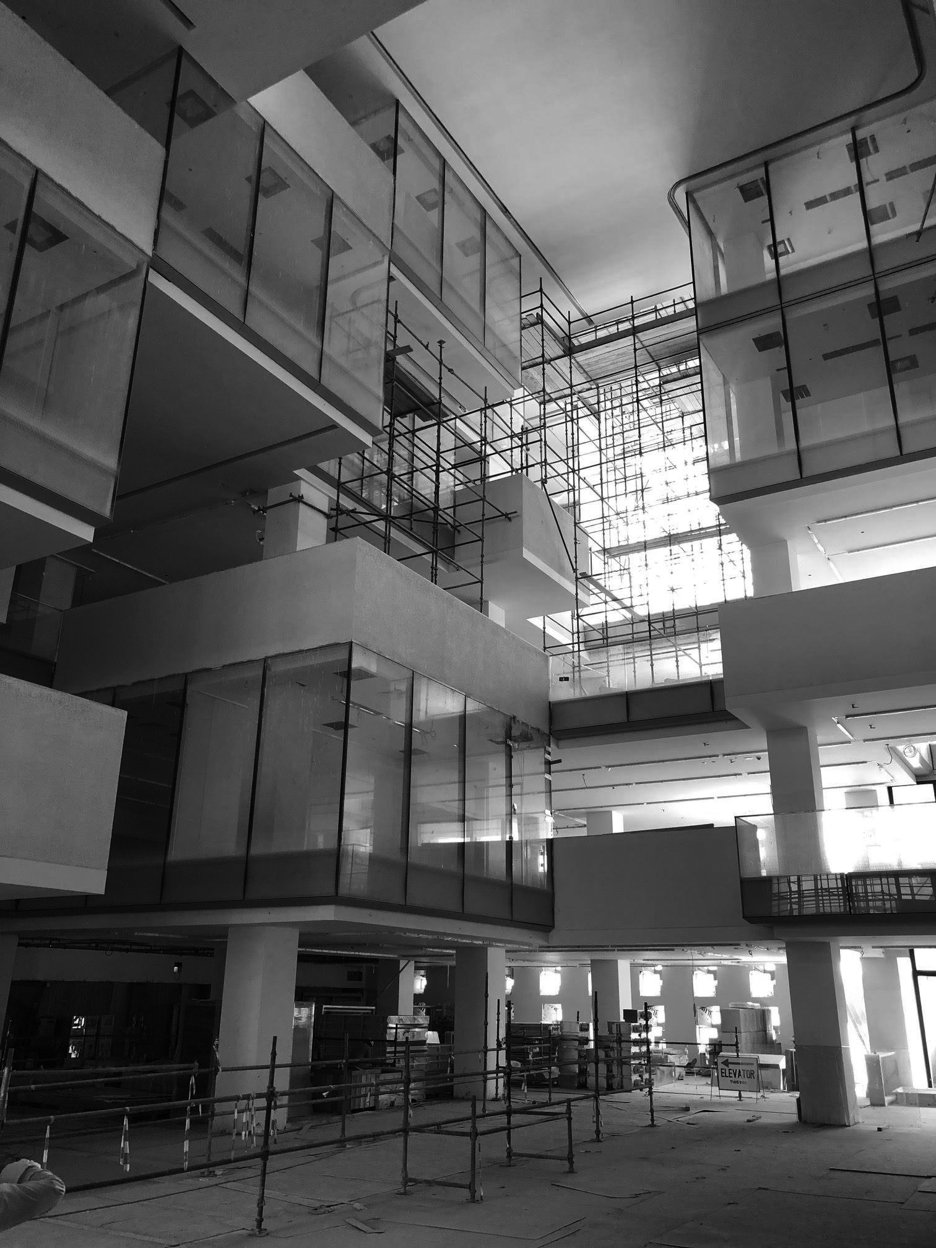
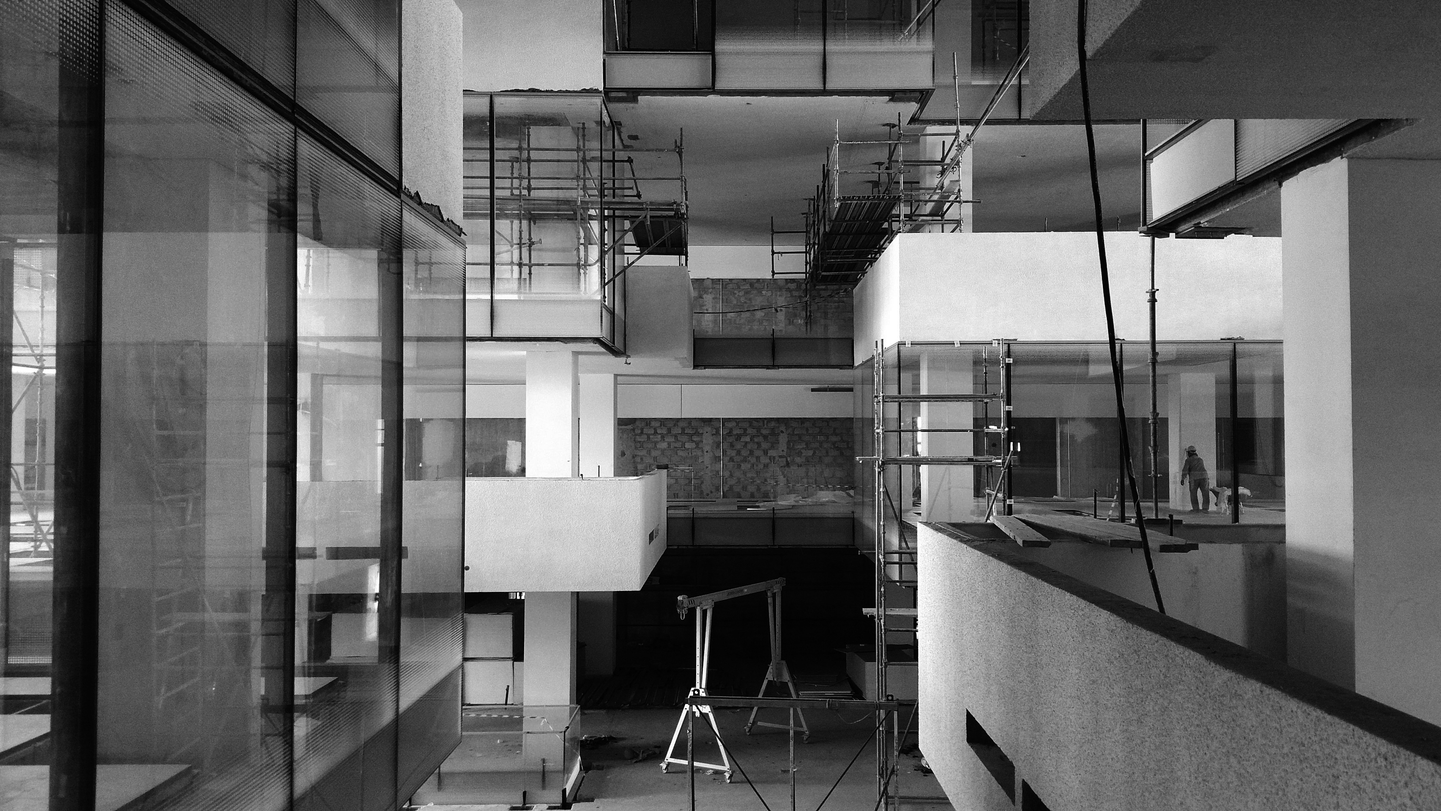
KACST HQ
London, 2019

- Client King Abdullah City for Science and Technology
- Architect LAVA Stuttgart
- Structural Engineer Bollinger & Grohmann
- MEP Engineer Battle McCarthy
KACST HQ
Riyadh, Saudi Arabia, 2018
