Timber + Tile. A standard 1930’s semi remodelled with extensive living space and greater connection to the garden. The task was to open up and extend the traditional layout to welcome family living with kitchen and dining at the heart of the home. Informal and playful, the client was clear that they did not want a blank, minimal canvas as the backdrop to their lives, but rather an installation with injections of colour led by their love of graphic design. We designed a crafted, creative space filled with light and the warmth of plywood. Clay tiles hung on both top and rear extensions help to visually tie the new volumes to the whole.
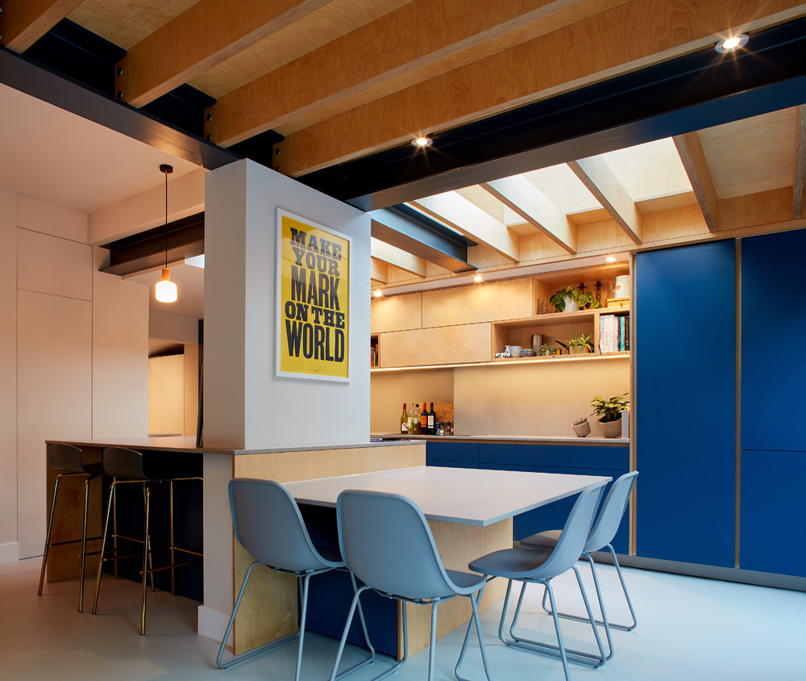
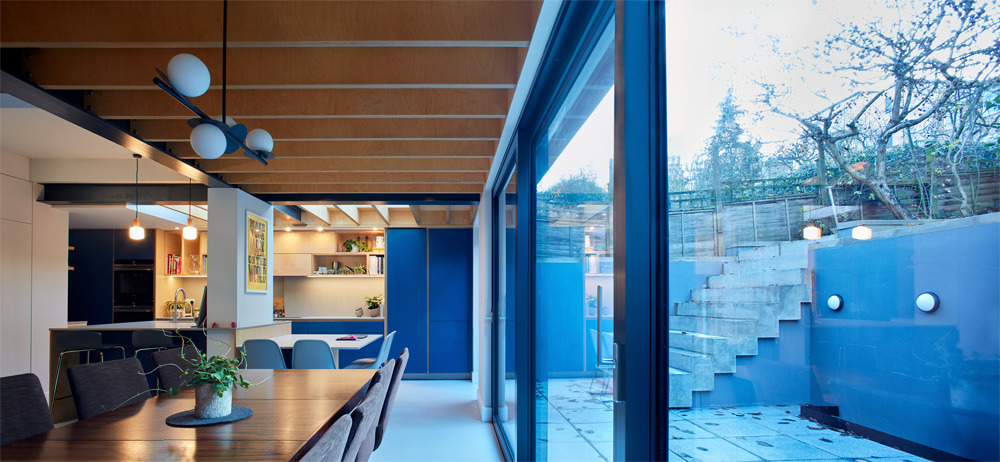

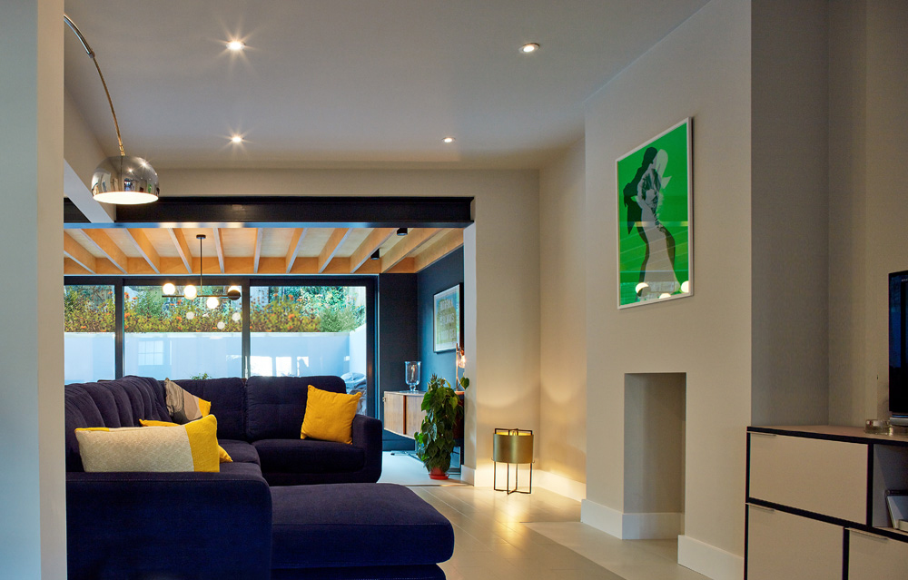
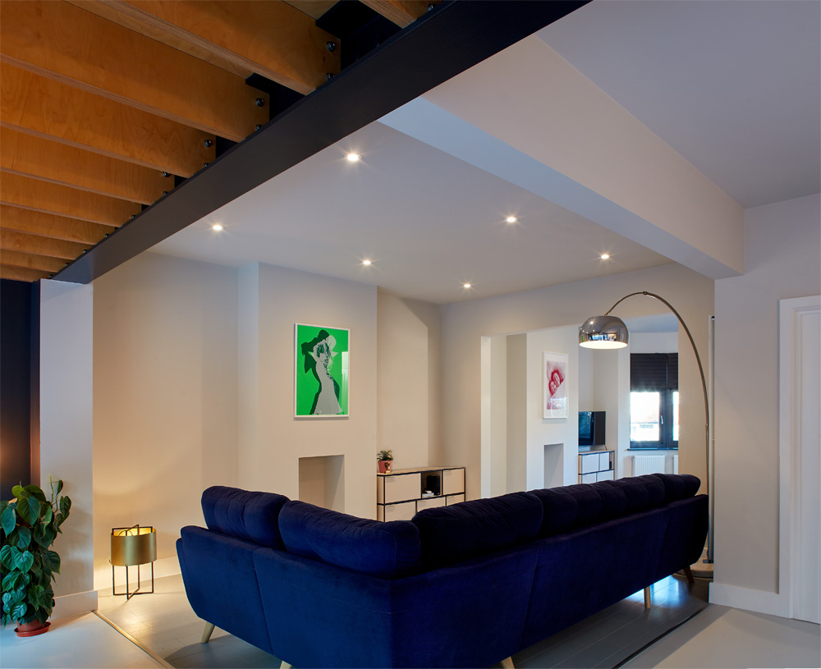
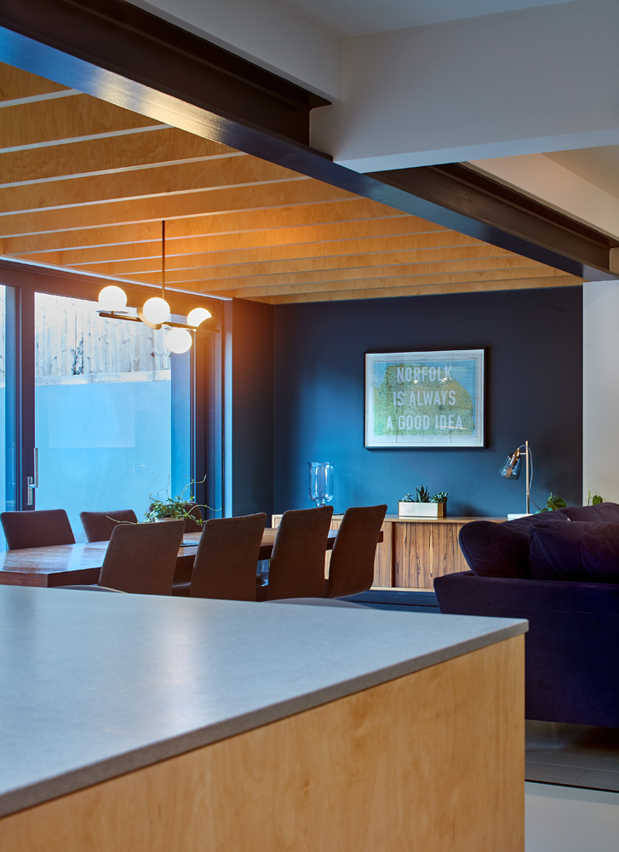
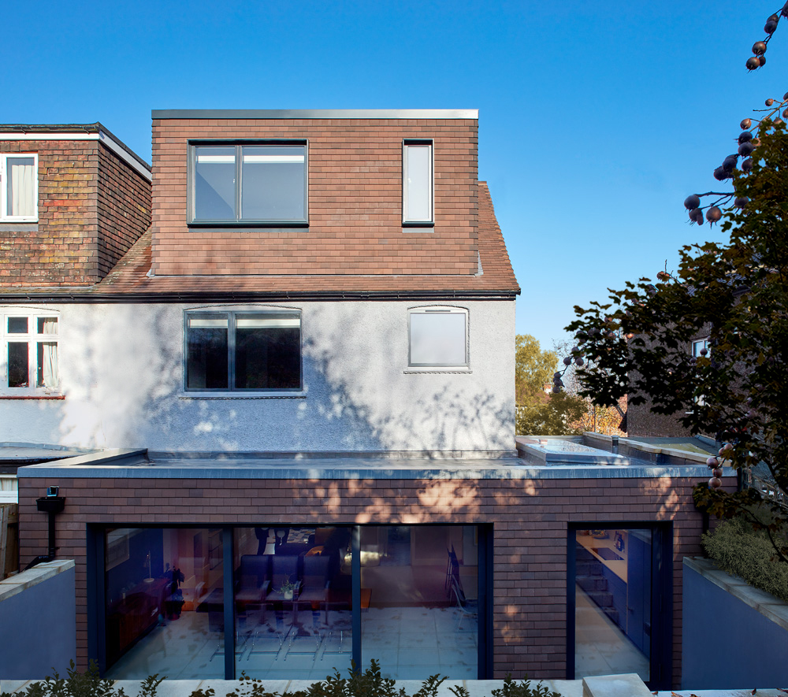
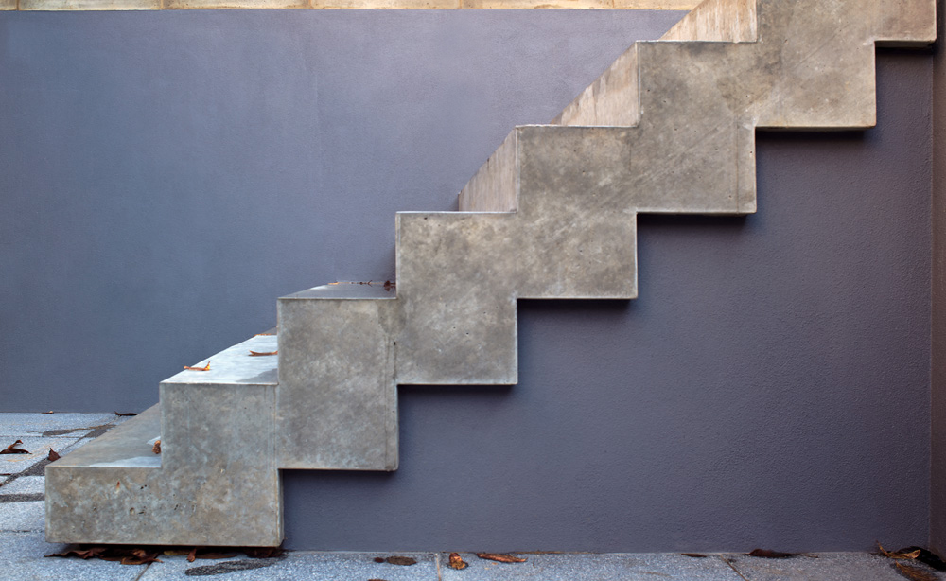
Double T House
London, 2019

- Client Private
- Contractor Stonna Ltd.
- Location North London
Double T House
architecture / interior consultation
