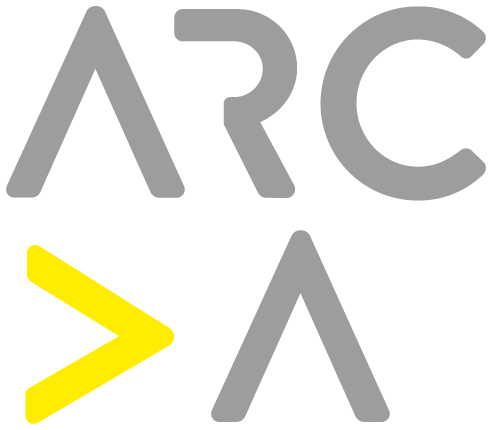This project provides a simple and low cost roof top bar extension to an under used roof space in support of an existing restaurant at ground level and an adjacent two story golf driving range. The project includes a lightweight single skin polycarbonate enclosure at the feature elevation which provides translucency and light when activated by its use, while the opaque rear elevation is clad in zinc with both standing and folded seams. A pre-fabricated steel volumetric structure was craned into place to provide the carcass for the box assembly.
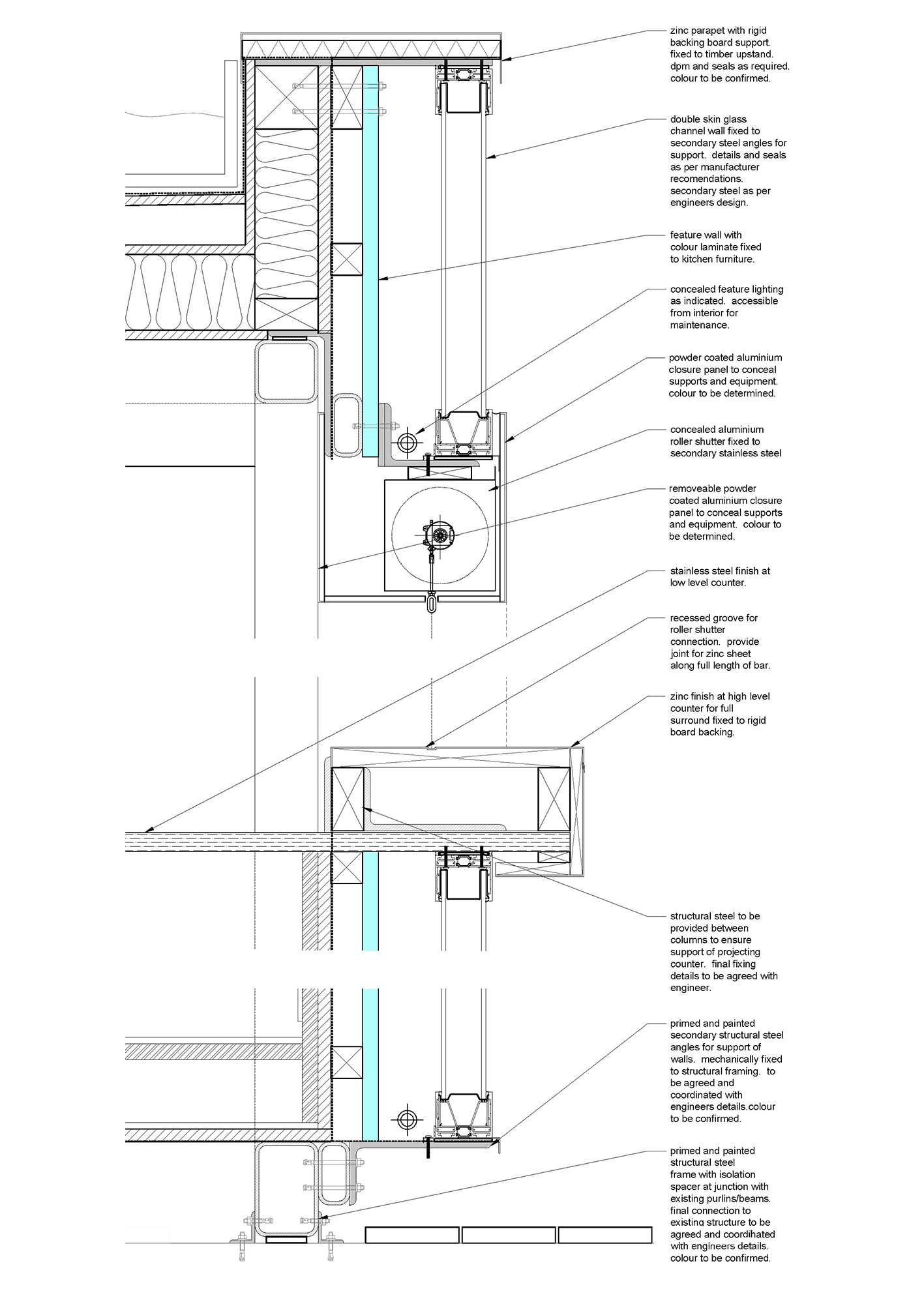
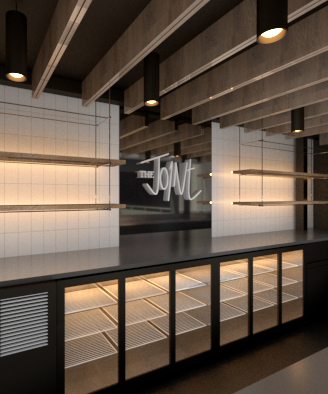
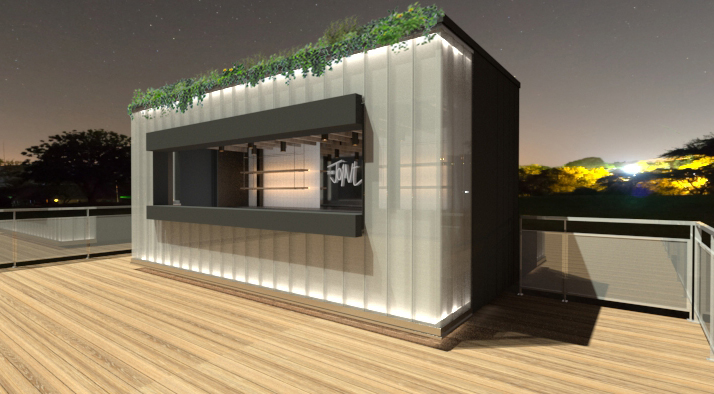
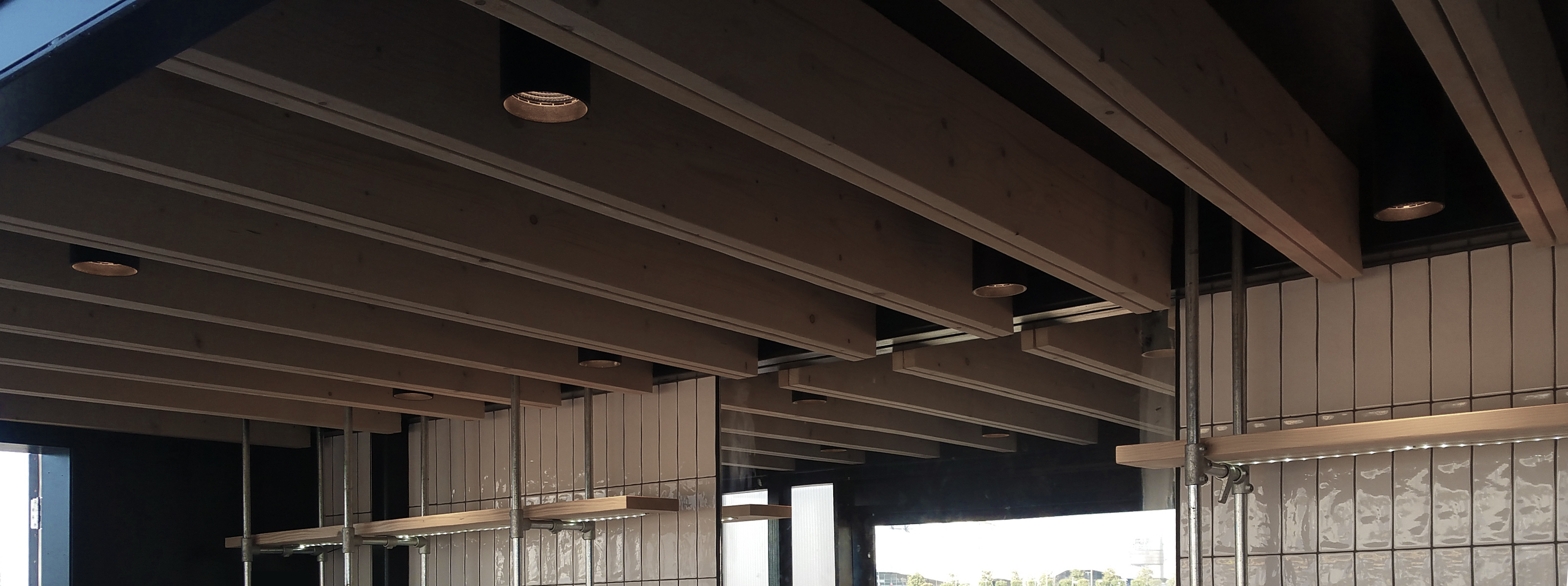
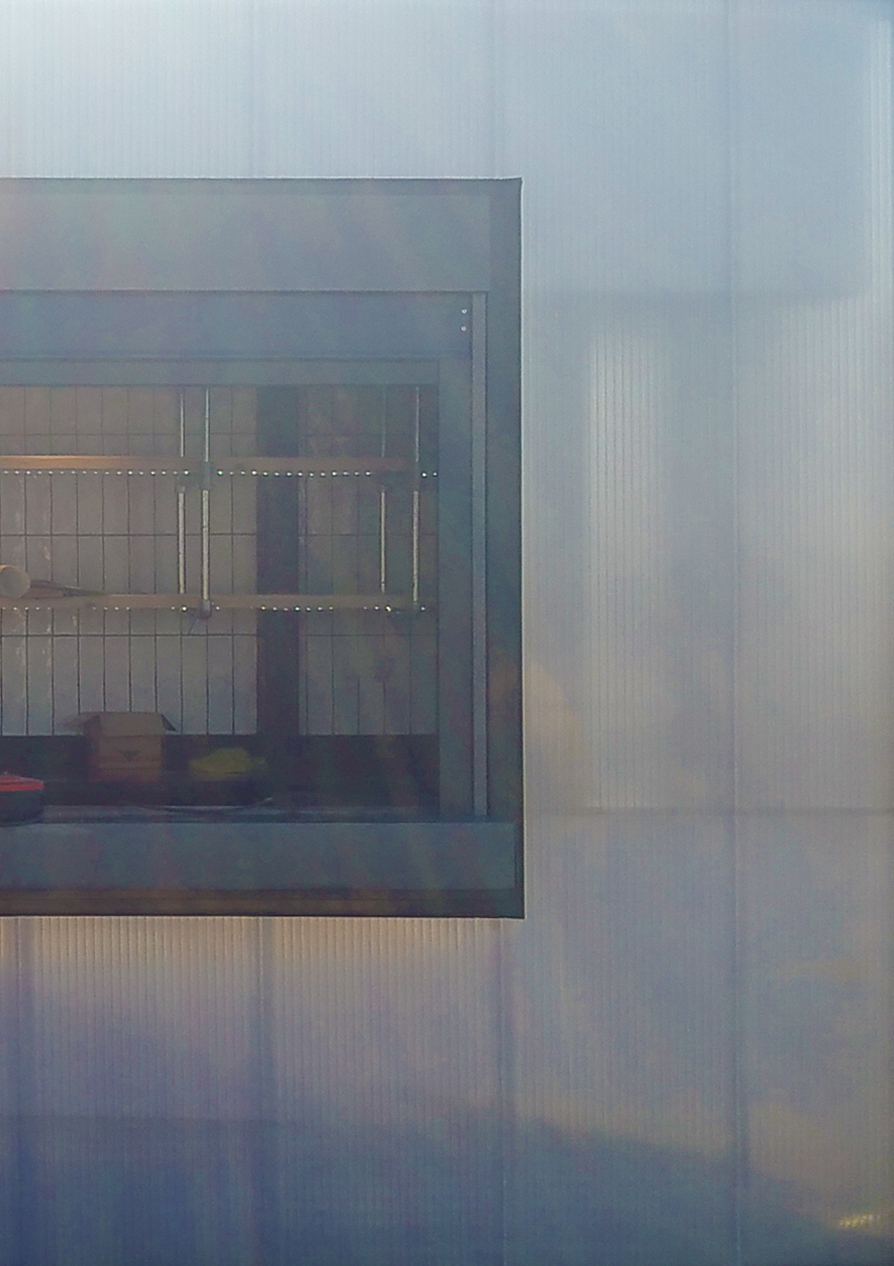
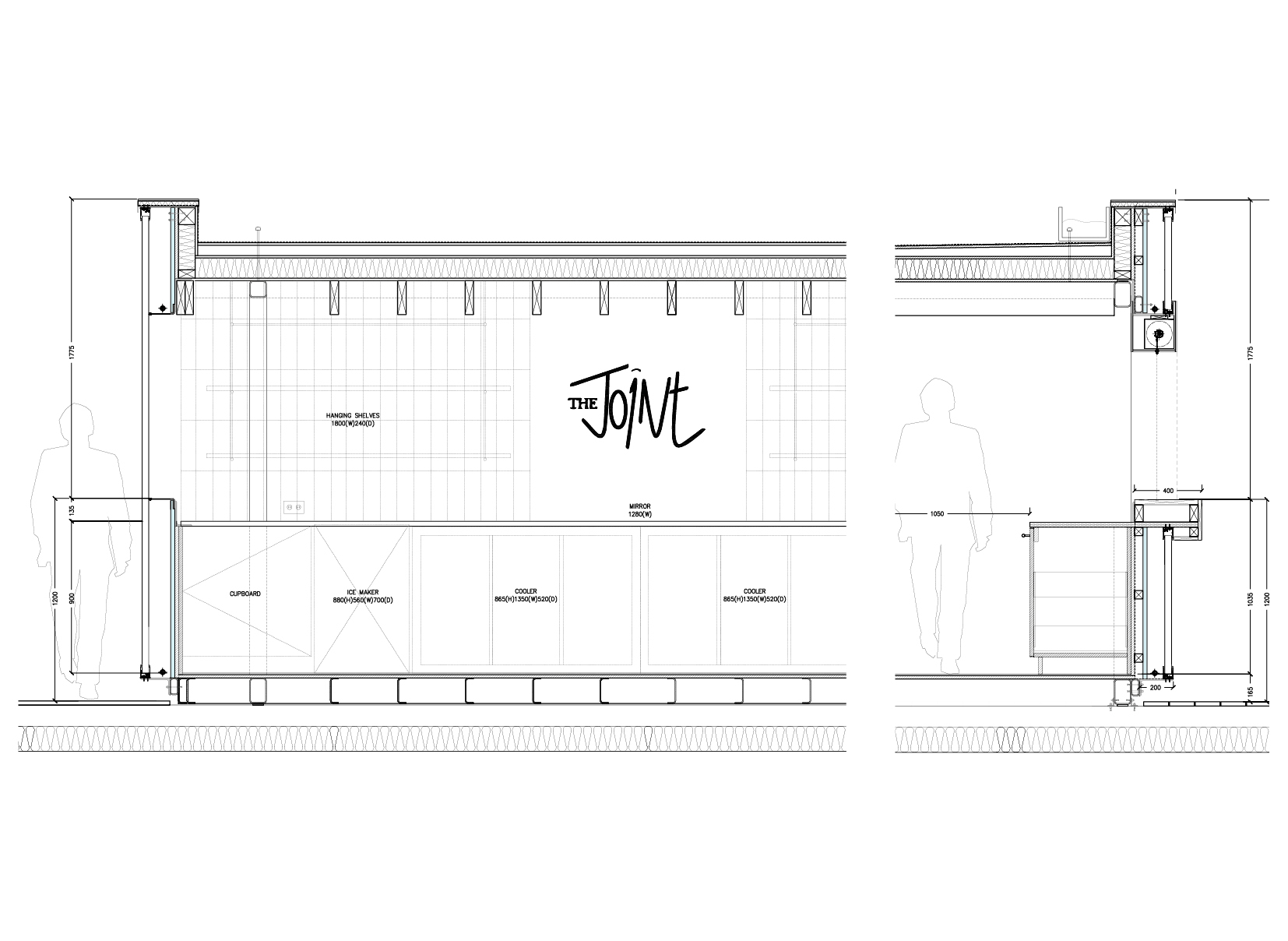
Bar Box
London, 2019

- Client Knight Dragon
- Contractor Friendly Forces Construction
- Location Greenwich, London
Bar Box
architecture
